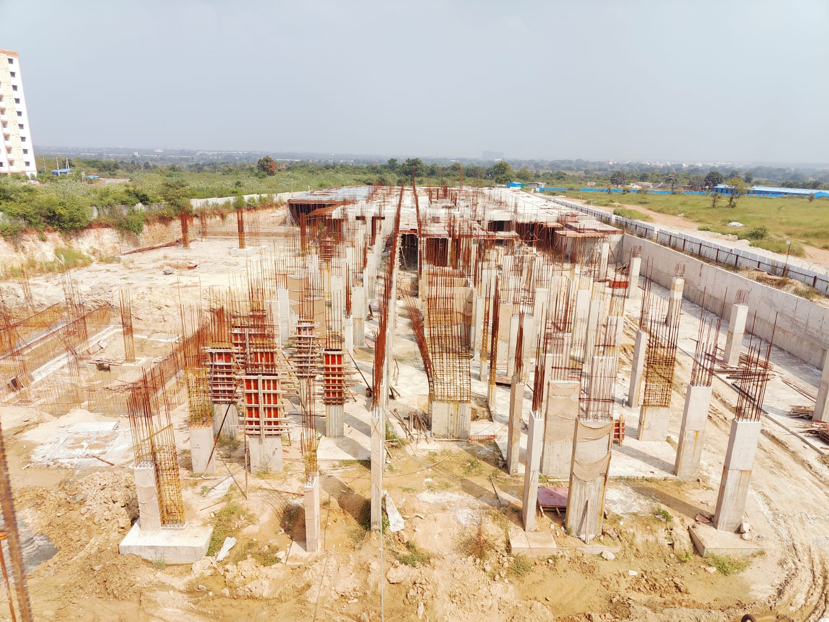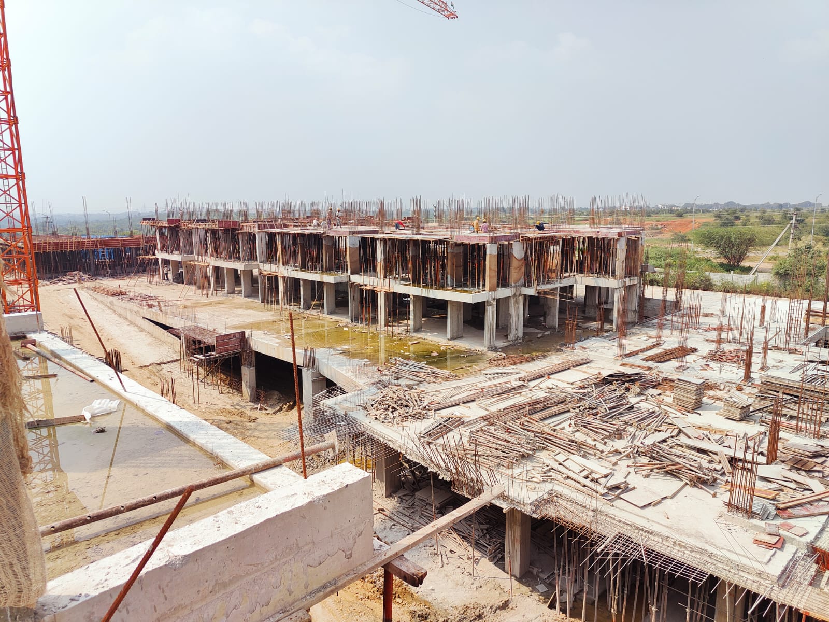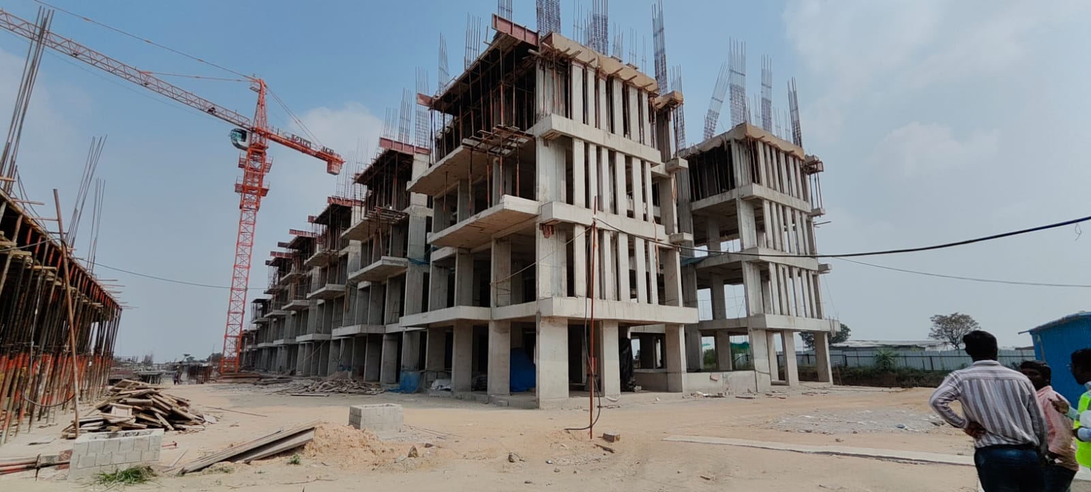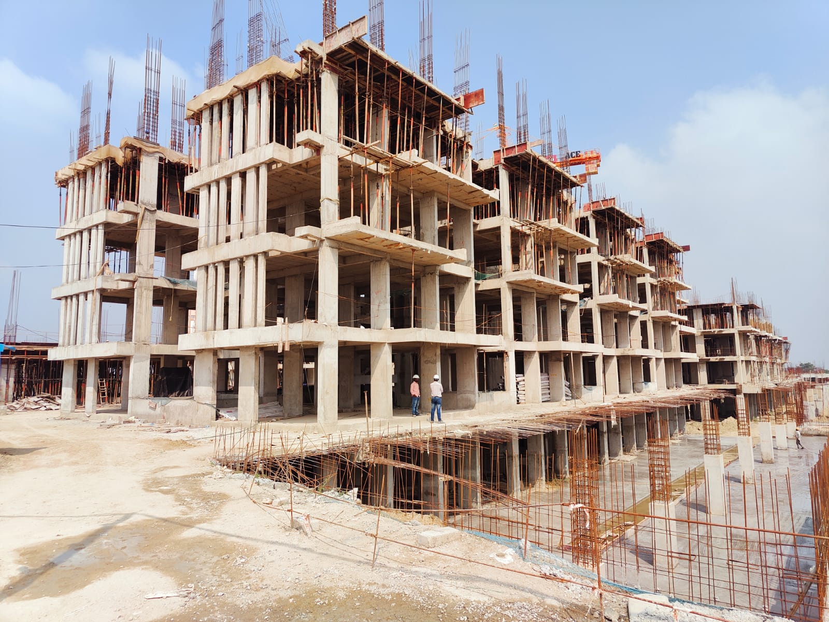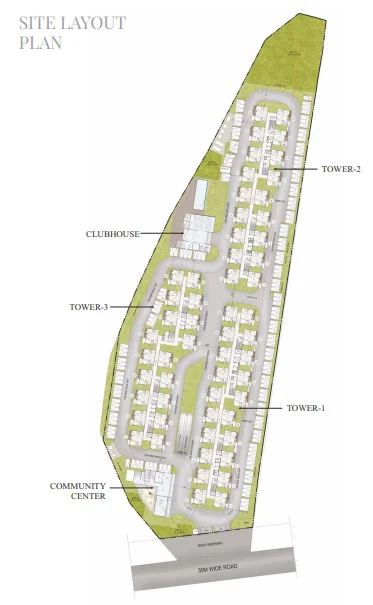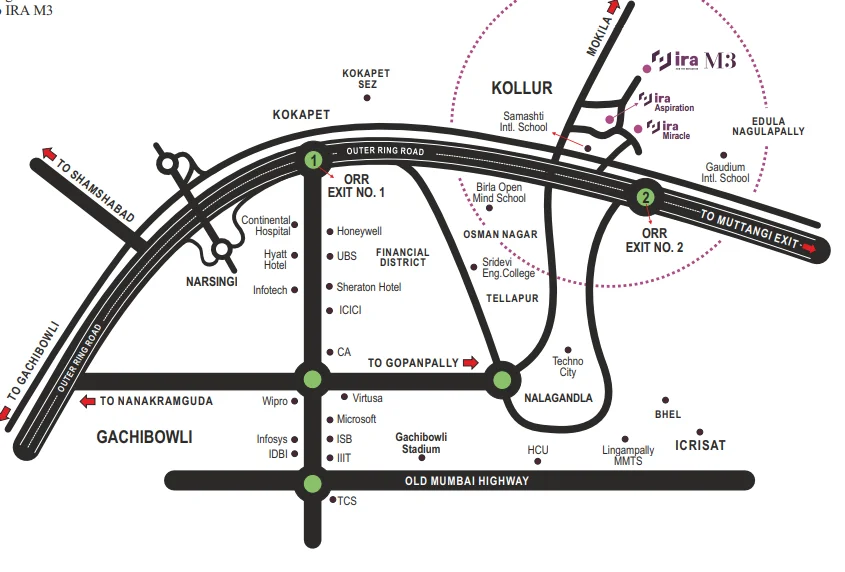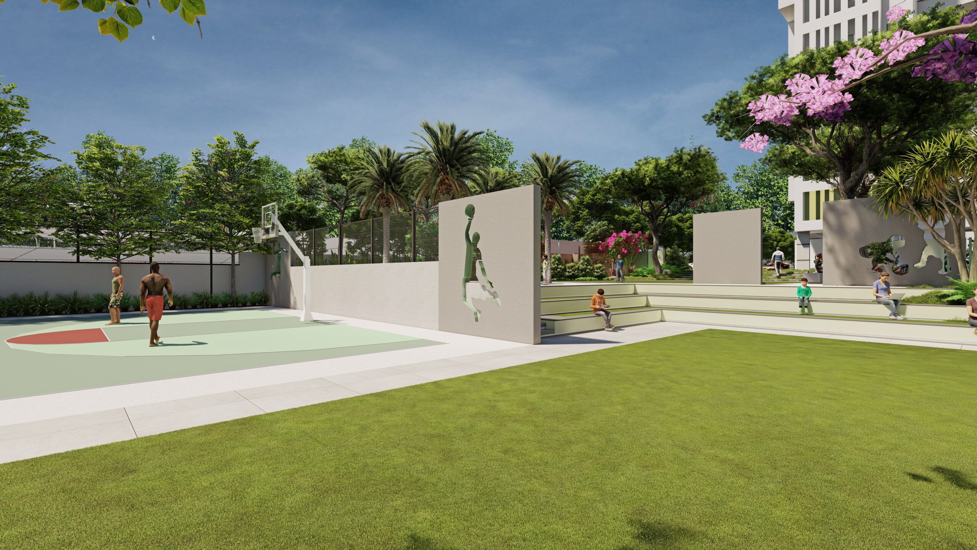
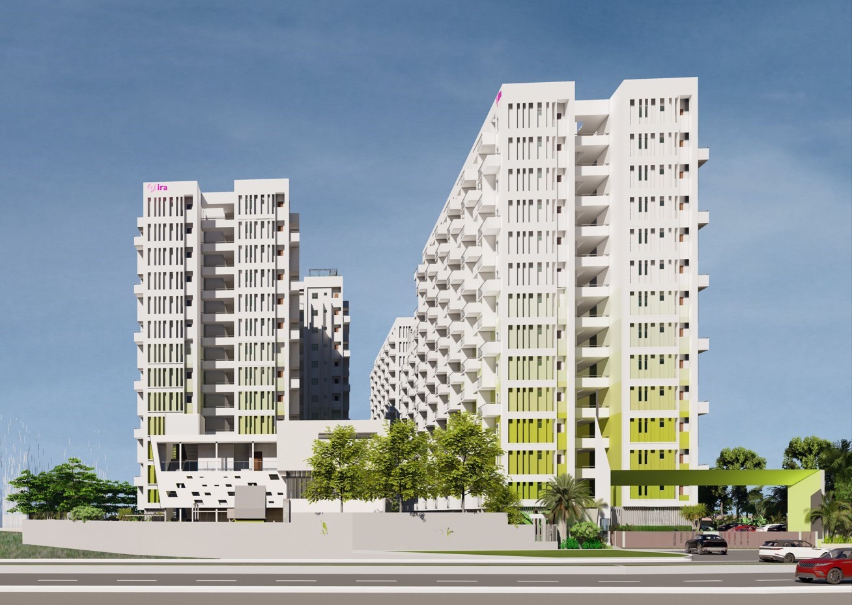

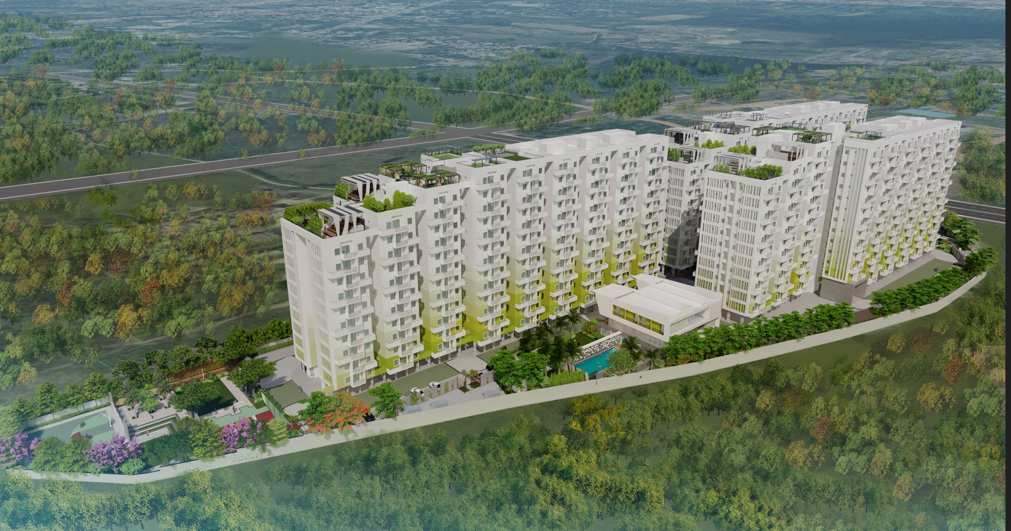
2.5 BHK Apartments in Kollur – M3 by JayKay Infra
M3 by JayKay Infra – A 5.8-Acre Gated Community with 695 Flats Premium Amenities with 24,000 Sq. Ft. Clubhouse & 2-Level Parking RERA & HMDA Approved 2.5 BHK Apartments in Kollur
PROJECT HIGHLIGHTS
RERA No: P01100004834
Project area
5.8 ACRES
Number of Flats
695
Apartment size
1105 sft
Parking
2 Level car parking
Apartments
2.5 BHK
Towers
03(G+13)
Clubhouse
24,000 sft
Approved by
RERA
MAKING MOMENTS MEMORABLE!
Open your mind to the beauty of IRA M3, a magnificent gated community of 3 towers that offers you a unique 2.5 BHK concept where you get a cozy extra room that could double up for a study space. Trust us, you get maximum value for minimum investment here.
AMENITIES
Table Tennis
Pool Games
Carrom & Chess
Badminton
Amphi Theatre
BasketBall
Cricket Practice Net
Grand Entrance Gate
Seating For Socializing
Kids Play Area
Lawn
Outdoor Gym
Plaza With Water Feature
Senior Citizens Corner
Swimming Pool
Lobby
Community Hall
Multipurpose Hall
Conference Room
Party Lawn
Guest Room
Provision For Spa
Gymnasium
Provision For Supermarket
SPECIFICATIONS
FLOORING
Car Parking: VDF Flooring. Elegant lobby flooring in marble or granite as per architect’s design 600 X 600 Double Charged Vitrified Tiles of varmora, Qutone or equivalent in Drawing, Dining, Living, Bedrooms and Kitchen. Combination of Cut Tiles and Granite in Lobby areas, Corridor and Staircase
KITCHEN & UTILITY
Electrical points to Suit the electrical appliances needed in the kitchen. Provision for municipal water and Domestic water is provided Provision for fixing water purifier, Exhaust Fan, Hob and Chimney is provided. Power points for refrigerator, Cooking Range, Chimney and water purifier. Provision for washing machine in the utility area.
TOILETS
300X300 Anti - Skid Ceramic Flooring tiles & 450X300 Ceramic tiles for Dadoing. Single Lever Diverter with shower, All C.P Fittings of jaguar, Hindware, Grohe or equivalent. All Sanitary Fittings of American Standards, Hindware, Jaguar or equivalent. Provision for Geysers and Exhaust Fans in all Toilets.
DOORS
Main Door: Seasoned hardwood frame with designer veneer laminated door with PU Polish and Designer Hardware of reputed make like Dorset, Godrej or equivalent. Internal Door: Seasoned hardwood frame and flat panel skin door with PU Paint and Designer hardware of reputed brand like Dorset, Godrej or equivalent Windows: UPVC windows of reputed make with clear 5mm glass.
PAINTS
Lappam: Two Coats of Smooth lappam finish External: A Combination of texture paint and Acrylic based paint in two coats of reputed brand Asian, Burger or Equivalent. Internal: Two Coats of premium emulsion paint of Asian, Burger or equivalent over a coat of primer.
ELECTRICAL
FRLS Concealed copper wiring in PVC Conduit with provision for adequate electrical points in all rooms. Electrical fittings from Legrand or equivalent. Plug point for T.V in Living. Plug points for Air Conditioners in MBR, CBR. 3 Phase supply for each unit, individual prepaid meters. Distribution Boards and MCBs of Reputed make.
TELECOM / INTERNET
Telephone provision in Living/Drawing and MBR area. Provision for internet connection in each flat. Provision for cable connection in Living/Drawing and MBR areas.
FIRE SAFETY
Fire Systems will be provided as per fire department norms.
WTP & STP
A Sewage treatment plant of adequate capacity as per norms will be provided inside the project, treated water will be used for landscape and flushing purpose.
SPECIFICATIONS
FLOORING
Car Parking: VDF Flooring. Elegant lobby flooring in marble or granite as per architect’s design 600 X 600 Double Charged Vitrified Tiles of varmora, Qutone or equivalent in Drawing, Dining, Living, Bedrooms and Kitchen. Combination of Cut Tiles and Granite in Lobby areas, Corridor and Staircase
KITCHEN & UTILITY
Electrical points to Suit the electrical appliances needed in the kitchen. Provision for municipal water and Domestic water is provided Provision for fixing water purifier, Exhaust Fan, Hob and Chimney is provided. Power points for refrigerator, Cooking Range, Chimney and water purifier. Provision for washing machine in the utility area.
TOILETS
300X300 Anti - Skid Ceramic Flooring tiles & 450X300 Ceramic tiles for Dadoing. Single Lever Diverter with shower, All C.P Fittings of jaguar, Hindware, Grohe or equivalent. All Sanitary Fittings of American Standards, Hindware, Jaguar or equivalent. Provision for Geysers and Exhaust Fans in all Toilets.
DOORS
Main Door: Seasoned hardwood frame with designer veneer laminated door with PU Polish and Designer Hardware of reputed make like Dorset, Godrej or equivalent. Internal Door: Seasoned hardwood frame and flat panel skin door with PU Paint and Designer hardware of reputed brand like Dorset, Godrej or equivalent Windows: UPVC windows of reputed make with clear 5mm glass.
PAINTS
Lappam: Two Coats of Smooth lappam finish External: A Combination of texture paint and Acrylic based paint in two coats of reputed brand Asian, Burger or Equivalent. Internal: Two Coats of premium emulsion paint of Asian, Burger or equivalent over a coat of primer.
ELECTRICAL
FRLS Concealed copper wiring in PVC Conduit with provision for adequate electrical points in all rooms. Electrical fittings from Legrand or equivalent. Plug point for T.V in Living. Plug points for Air Conditioners in MBR, CBR. 3 Phase supply for each unit, individual prepaid meters. Distribution Boards and MCBs of Reputed make.
TELECOM / INTERNET
Telephone provision in Living/Drawing and MBR area. Provision for internet connection in each flat. Provision for cable connection in Living/Drawing and MBR areas.
FIRE SAFETY
Fire Systems will be provided as per fire department norms.
WTP & STP
A Sewage treatment plant of adequate capacity as per norms will be provided inside the project, treated water will be used for landscape and flushing purpose.
VIEW IRA M3 LIVE PROGRESS
