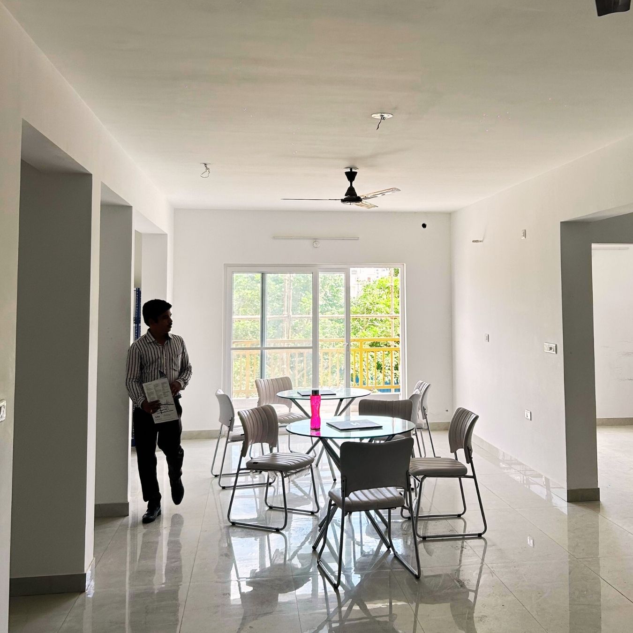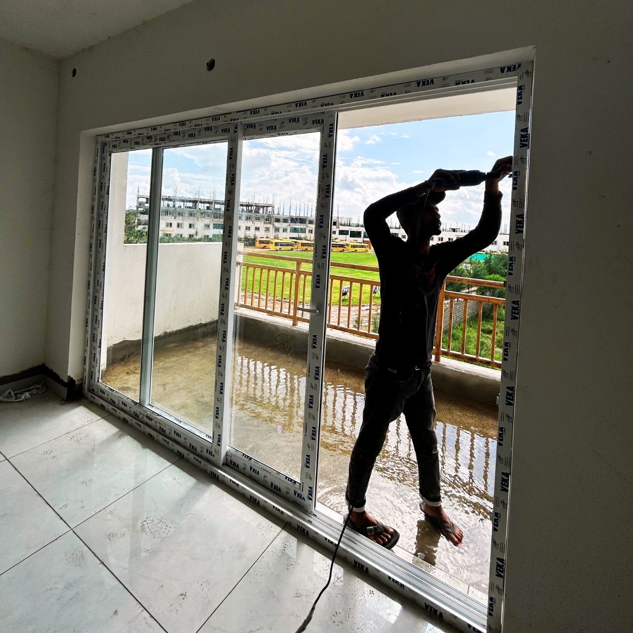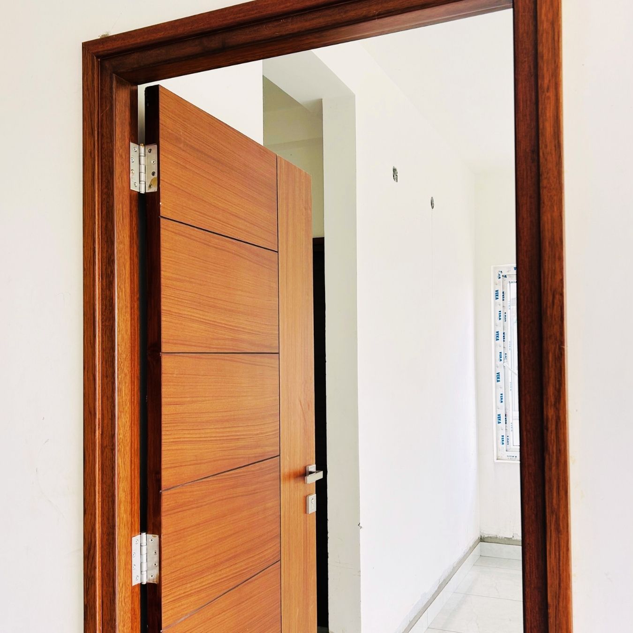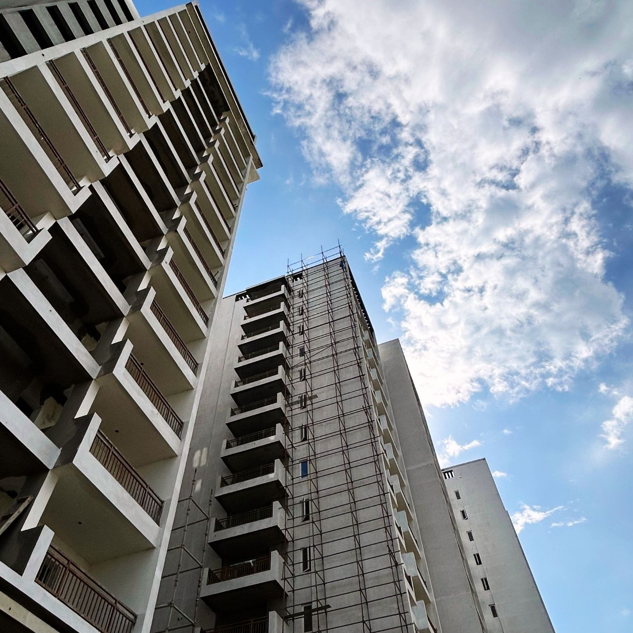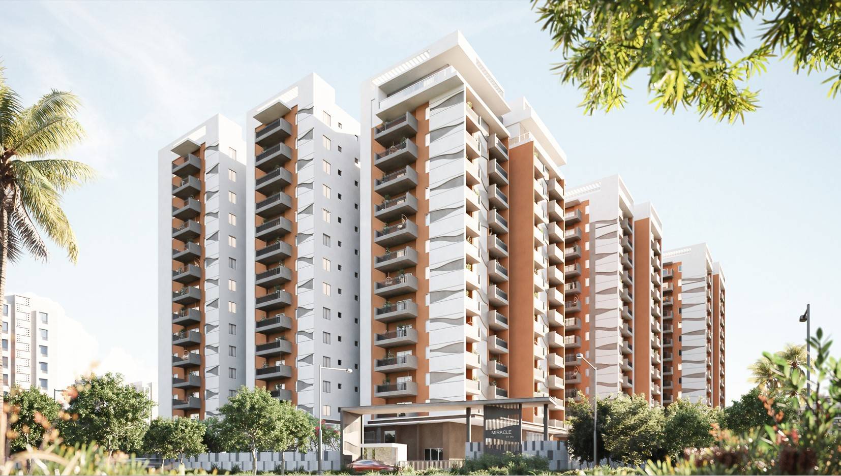
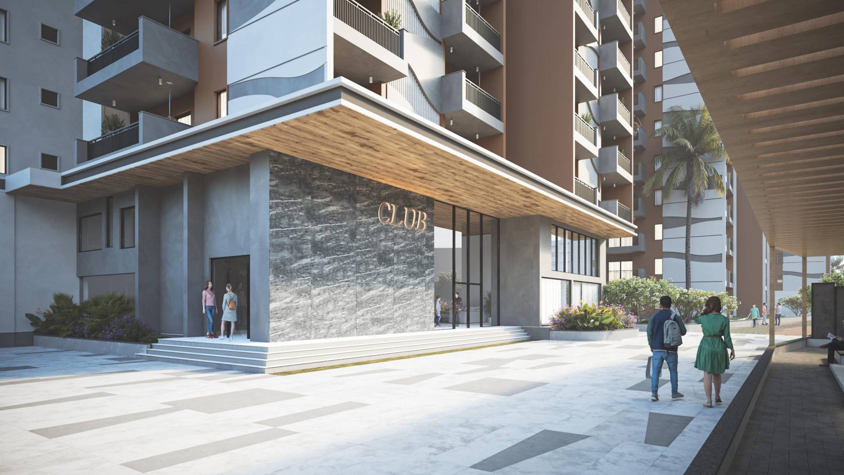
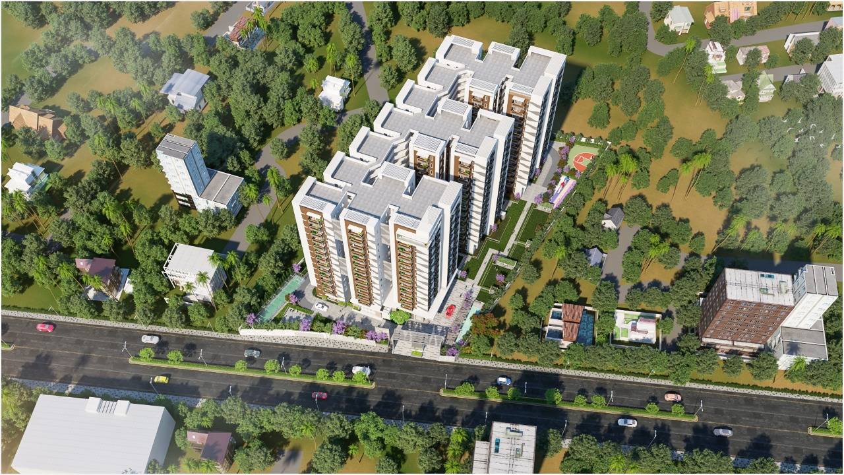
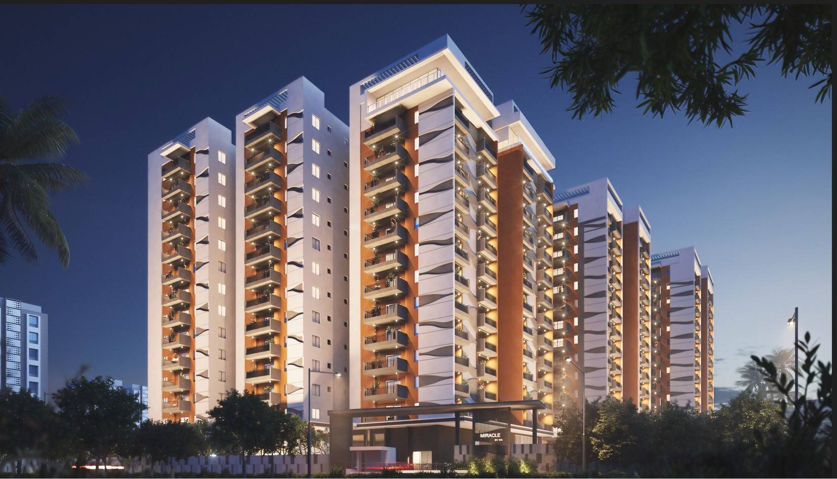
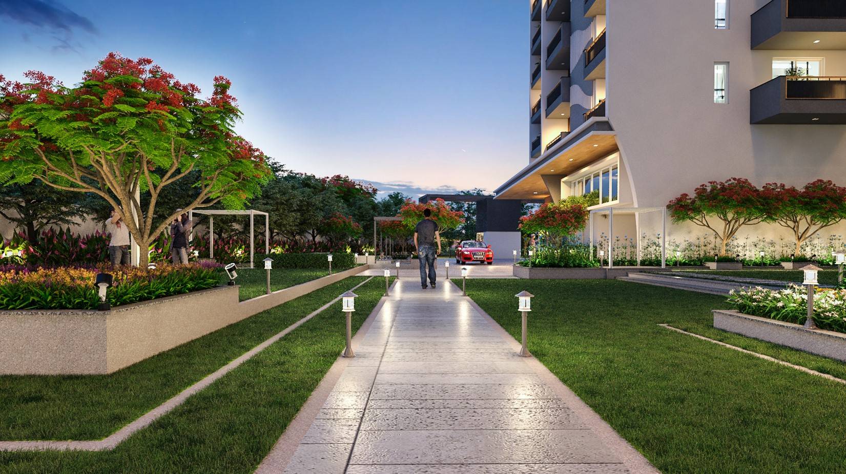
3 BHK Apartments in Kollur – Experience Luxury Living at JayKay Infra Miracle
IRA Miracle lives up to its name. Our latest offering is an exquisite cluster of apartments designed in a sleek 14 - storey towers.
PROJECT HIGHLIGHTS
RERA No: P01100002811
Project area
3 ACRES
Number of Flats
274
Apartment size
1655 to 2455 sft
Parking
2 Level car parking
Apartments
3 BHK
Towers
01 (G+14)
Clubhouse
20,500 sft
Approved by
RERA
PLANS
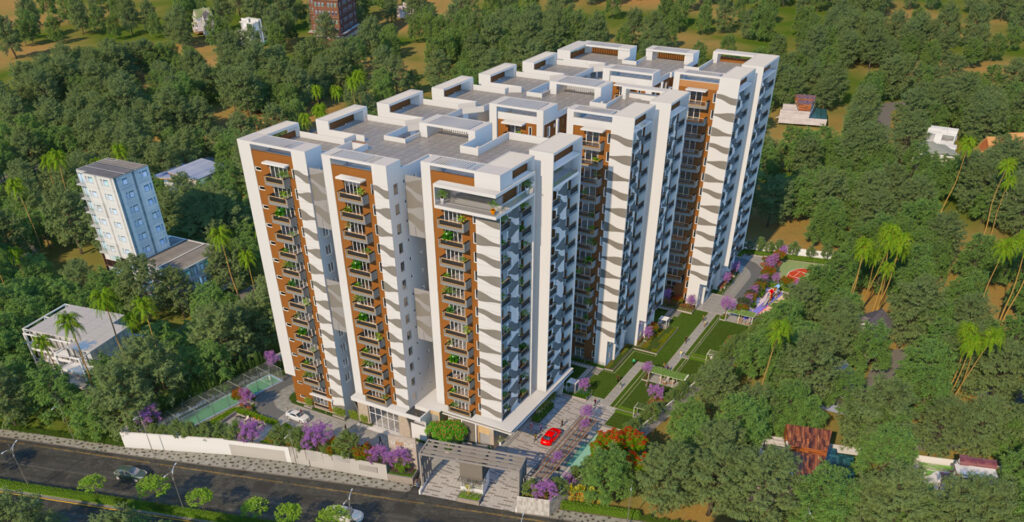
A MIRACLE IS A JOY OF COMING HOME.
You want to see your little one clap her hands when she spots a sparrow. You want your spouse to play a game of badminton with a friendly neighbor. You want to live in peace and oxygen-rich surroundings, once you are back from work. We invite you to explore and experience the passion, professionalism, and purity of our ideas.
AMENITIES
Table Tennis
Pool Games
Chess
Badminton
Amphi Theatre
BasketBall
Cricket Practice Net
Grand Entrance Gate
Seating For Socializing
Kids Play Area
Lawn
Outdoor Gym
Plaza With Water Feature
Senior Citizens Corner
Swimming Pool
Lobby
Community Hall
Multipurpose Hall
Conference Room
Party Lawn
Guest Room
Provision For Spa
Gymnasium
Provision For Supermarket
Business Lounge
SPECIFICATIONS
FLOORING
Car Parking: VDF flooring Drawing, Dining, Living & Bedrooms, Kitchen: 800X800 Double charged vitrified tiles of reputed make Corridor,
Lobby Areas & Staircase: Combination of granite and tiles
KITCHEN & UTILITY
Provision for designer modular kitchen. Electrical points to suit the electrical appliances needed in the kitchen. Provision for washing machine in the Utility area Provision for municipal water and Domestic water is provided Provision for fixing water purifier, exhaust fan and chimney.
TOILETS
Anti-skid ceramic flooring tiles & ceramic tiles for Dadoing. Wall mounted EWC in all bathrooms. Wash Basins in Toilets. Single Lever diverter with shower of reputed make. All C.P and Sanitary Fittings of reputed make. Provision for Geysers and Exhaust Fans in all Bathrooms.
DOORS
Main Door: Seasoned hardwood frame with designer veneer laminated door with PU polish and designer hardware of reputed make like Dorset or equivalent. Internal Door: Seasoned hardwood frame and flat panel skin door with PU paint and designer hardware of reputed brand like Dorset or equivalent. Windows: UPVC windows of reputed make with clear glass.
PAINTS
External: A combination of textured paint and acrylic based paints in two coats of reputed brand (Asian or equivalent) Internal: Smooth lappam finish two coats of premium emulsion paint of Asian make or equivalent over a coat of primer
ELECTRICAL
FRLS Concealed copper wiring in PVC conduits with provision for adequate electrical points in all rooms. Premium electrical fittings from Legrand or equivalent. Power points for refrigerator and T.V. where ever necessary. Power Outlets for geysers and exhaust fans in all bathrooms. Power plug for cooking range, chimney, refrigerator, micro wave ovens, mixer / grinders in kitchen. Plug points for refrigerator and T.V. where ever necessary. 3 Phase supply for each unit and individual prepaid meter boards. Distribution Boards and MCBs of premium make. Modular Electrical Switches of premium make. Power outlets for Air Conditioners in living and all bedrooms.
GENERATOR
100% DG backup for common areas and inside flat excluding ACs and geysers.
STRUCTURE
RCC framed structure to with stand wind & seismic loads.
SUPER STRUCTURE
First class brick work in cement mortar. External walls with 9″ inches and internal walls with 4 1/2″ inches
TELECOM / INTERNET
Telephone provision in MBR & Drawing/Living area Provision for internet connection in each flat Provision for cable connection in Master Bedroom& Drawing/Living area
FIRE SAFETY
Fire Systems will be provided as per fire department norms.
WTP & STP
A Sewage treatment plant of adequate capacity as per norms will be provided inside the project, treated water will be used for landscape and flushing purpose.
SPECIFICATIONS
FLOORING
Car Parking: VDF flooring Drawing, Dining, Living & Bedrooms, Kitchen: 800X800 Double charged vitrified tiles of reputed make Corridor,
Lobby Areas & Staircase: Combination of granite and tiles
KITCHEN & UTILITY
Provision for designer modular kitchen. Electrical points to suit the electrical appliances needed in the kitchen. Provision for washing machine in the Utility area Provision for municipal water and Domestic water is provided Provision for fixing water purifier, exhaust fan and chimney.
TOILETS
Anti-skid ceramic flooring tiles & ceramic tiles for Dadoing. Wall mounted EWC in all bathrooms. Wash Basins in Toilets. Single Lever diverter with shower of reputed make. All C.P and Sanitary Fittings of reputed make. Provision for Geysers and Exhaust Fans in all Bathrooms.
DOORS
Main Door: Seasoned hardwood frame with designer veneer laminated door with PU polish and designer hardware of reputed make like Dorset or equivalent. Internal Door: Seasoned hardwood frame and flat panel skin door with PU paint and designer hardware of reputed brand like Dorset or equivalent. Windows: UPVC windows of reputed make with clear glass.
PAINTS
External: A combination of textured paint and acrylic based paints in two coats of reputed brand (Asian or equivalent) Internal: Smooth lappam finish two coats of premium emulsion paint of Asian make or equivalent over a coat of primer
ELECTRICAL
FRLS Concealed copper wiring in PVC conduits with provision for adequate electrical points in all rooms. Premium electrical fittings from Legrand or equivalent. Power points for refrigerator and T.V. where ever necessary. Power Outlets for geysers and exhaust fans in all bathrooms. Power plug for cooking range, chimney, refrigerator, micro wave ovens, mixer / grinders in kitchen. Plug points for refrigerator and T.V. where ever necessary. 3 Phase supply for each unit and individual prepaid meter boards. Distribution Boards and MCBs of premium make. Modular Electrical Switches of premium make. Power outlets for Air Conditioners in living and all bedrooms.
GENERATOR
100% DG backup for common areas and inside flat excluding ACs and geysers.
STRUCTURE
RCC framed structure to with stand wind & seismic loads.
SUPER STRUCTURE
First class brick work in cement mortar. External walls with 9″ inches and internal walls with 4 1/2″ inches
TELECOM / INTERNET
Telephone provision in MBR & Drawing/Living area Provision for internet connection in each flat Provision for cable connection in Master Bedroom& Drawing/Living area
FIRE SAFETY
Fire Systems will be provided as per fire department norms.
WTP & STP
A Sewage treatment plant of adequate capacity as per norms will be provided inside the project, treated water will be used for landscape and flushing purpose.
VIEW IRA M3 LIVE PROGRESS
